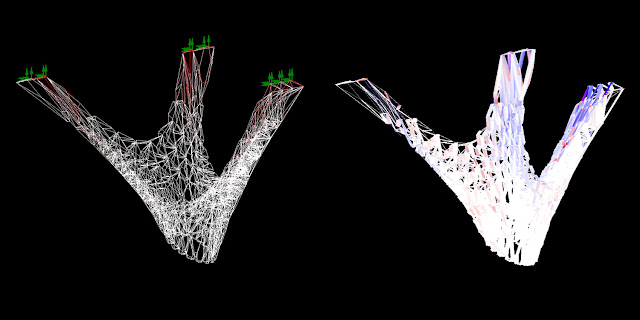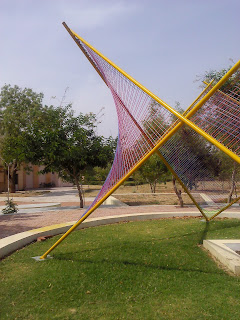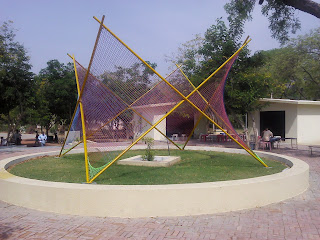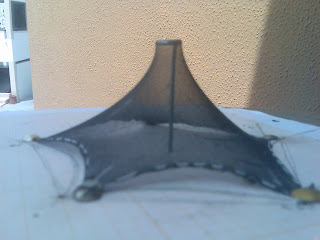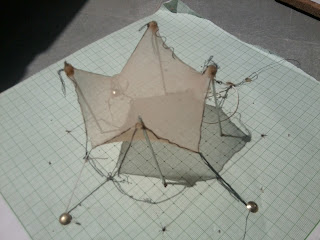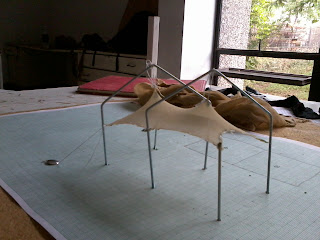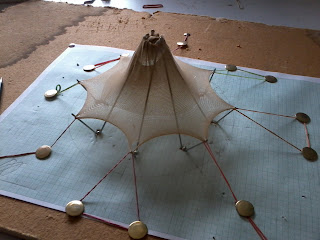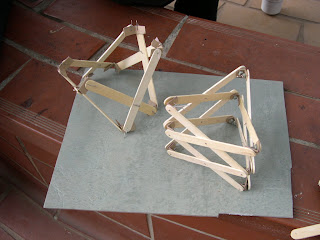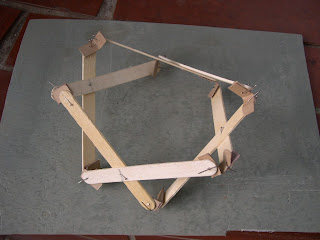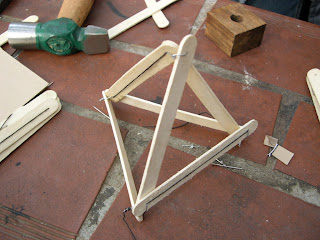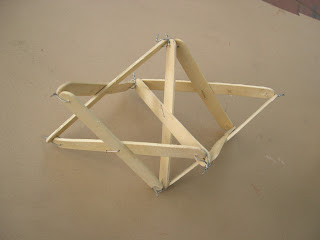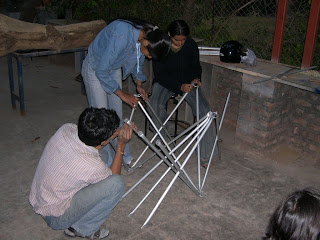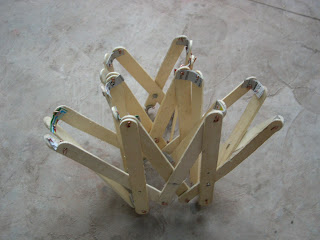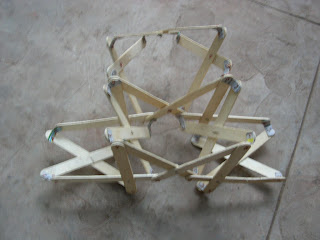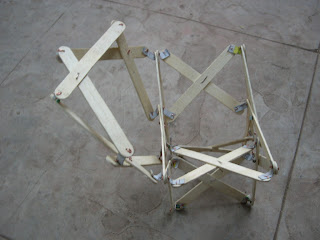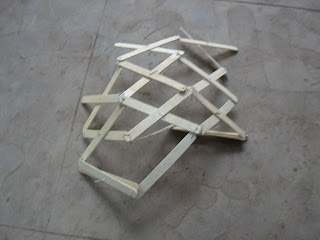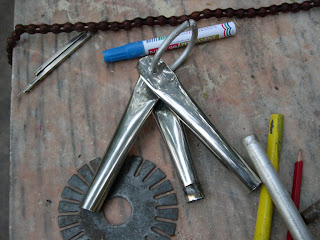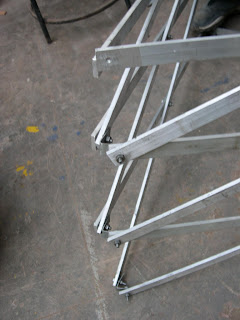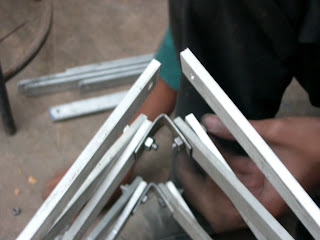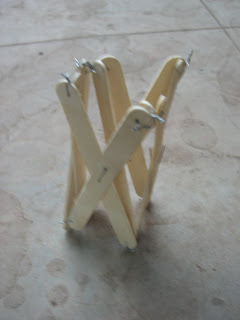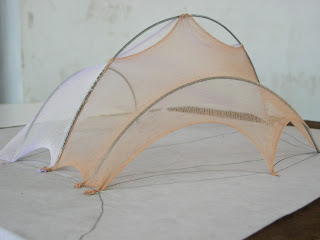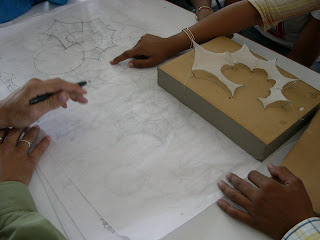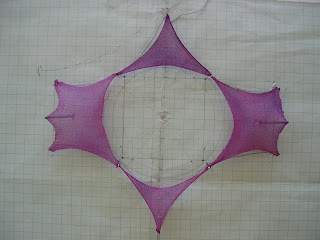“We treated the tenets of digital fabrication as basic assumptions – our ability to efficiently produce variable and unique components and the cultural implications of moving beyond standardized manufacturing. But, we were less concerned with the uniqueness of the objects we created than on the novel types of tectonic expression they allowed.”The Festival Pavilion was designed and built by Yale School of Architecture students.
Assembly One Pavilion / Yale School of Architecture Students
The Yale ‘Assembly One’ pavilion is the younger, smaller, more carefree sister to Yale’s building project – a 40-year old tradition in which first-year students design and building a house. It is the product of a seminar and design studio in which students focused on alternative ways in which contemporary buildings can come together and the potential architectural effects computational and material techniques can offer. The ‘Assembly One’ pavilion is designed to act as an information center for New Haven’s summer International Festival of Arts and Ideas and therefore was developed with the following characteristics in mind: dynamism, visual transparency and visual density.
Dynamism: The structure is suited to a performance festival – solid and massive from one angle, lightweight and almost entirely porous from another, it alternately hides and reveals its contents.
Visual Transparency: Constructed from thin aluminum sheets, the pavilion opens up on two sides for ventilation and security, focusing views toward the festival’s main stage.
Visual Density: Over 1000 panels create shifting effects of reflection and color as visitors move around the pavilion, creating less of a timeless image of shelter than an unstable, engaging heart of the festival.
Project Founders: David Bench, Zac Heaps, Jacqueline Ho, Eric Zahn
Project Managers: Jacqueline Ho, Amy Mielke
Design & Fabrication: John Taylor Bachman, Nicholas Hunt, Seema Kairam, John Lacy, Veer Nanavatty
Design: Rob Bundy, Raven Hardison, Matt Hettler
Faculty advisor: Brennan Buck
Assistant: Teoman Ayas
Consultant: Matthew Clark of Arup, New York
Generous support was provided by Assa Abloy, the Yale Graduate and Professional Student Senate, and the Yale School of Architecture. The Pavilion is on view on the New Haven Green until the end of June.




















