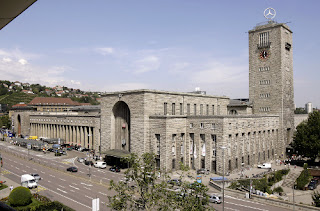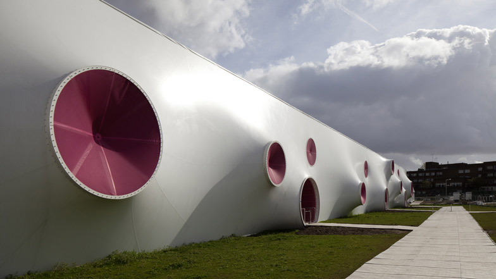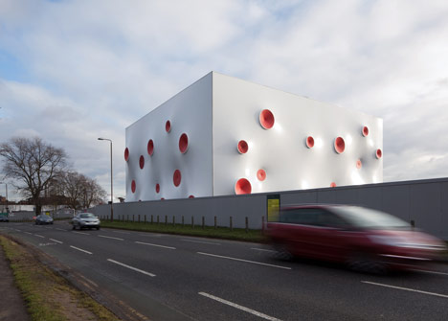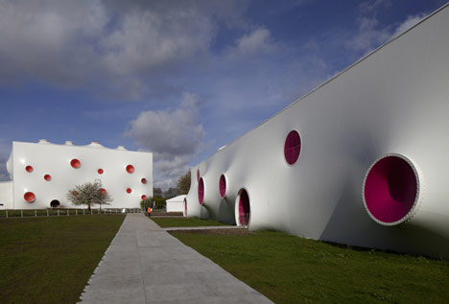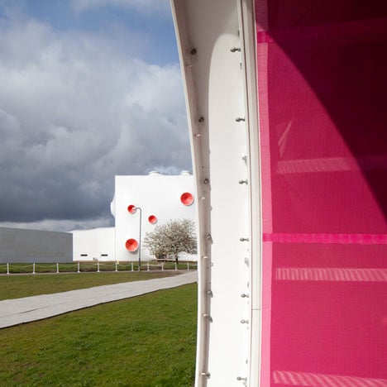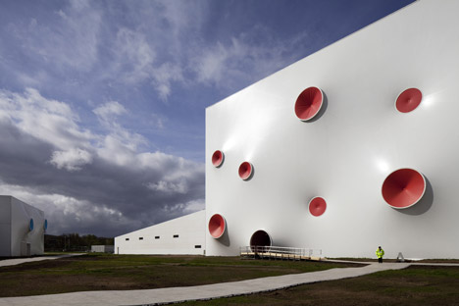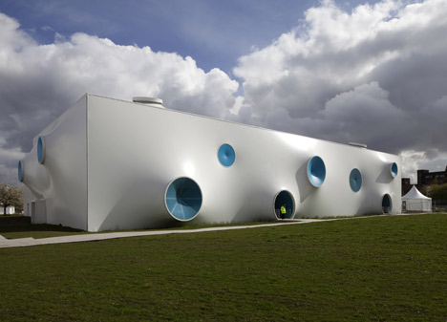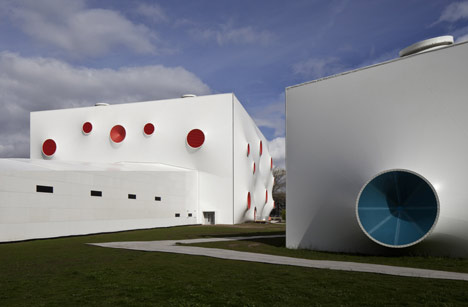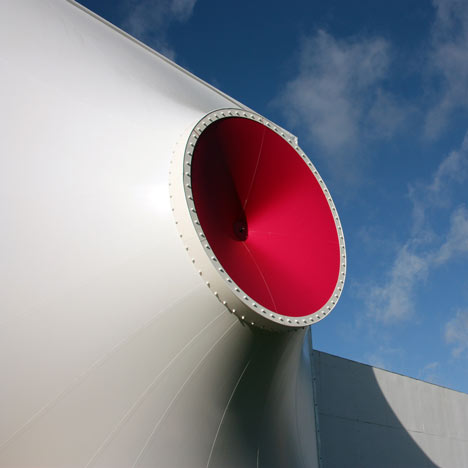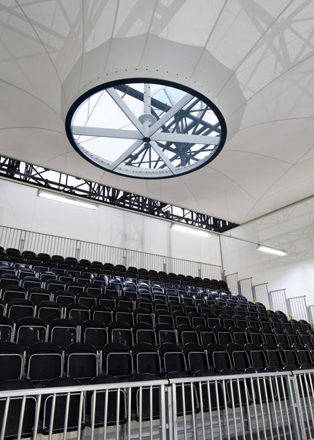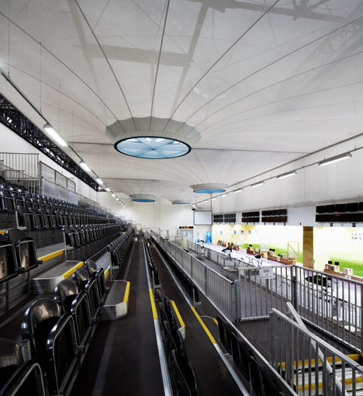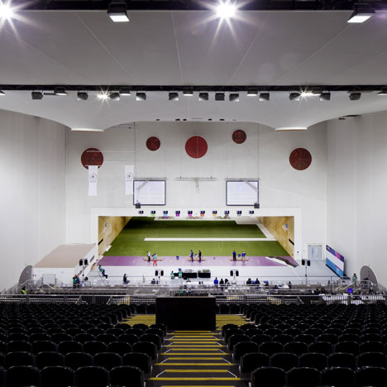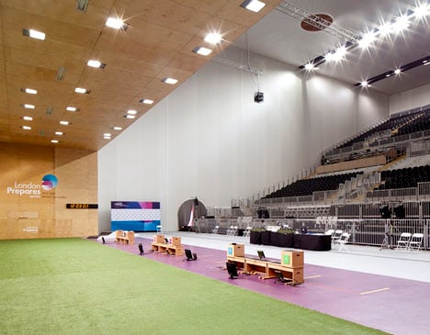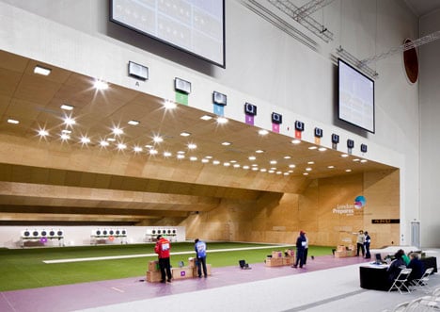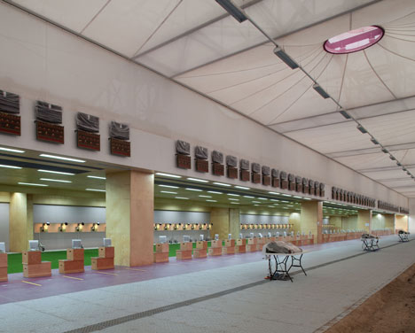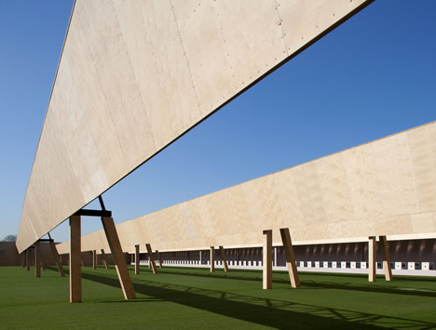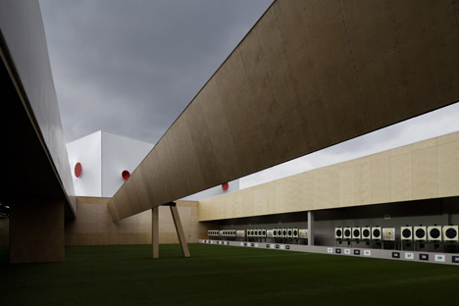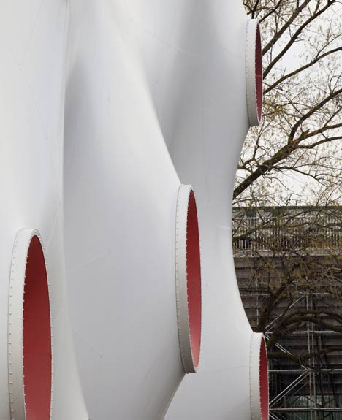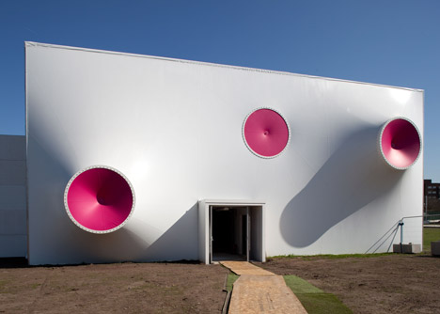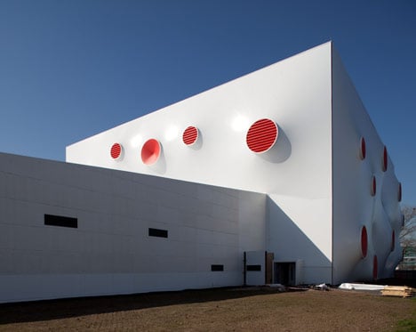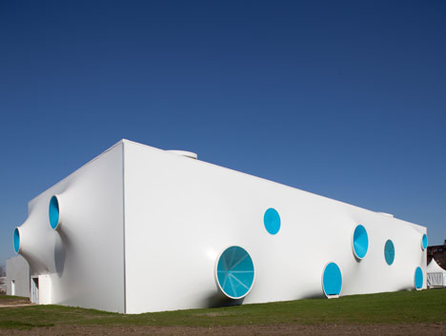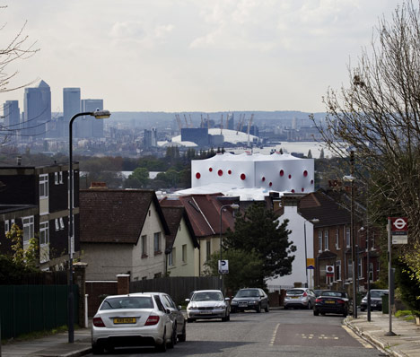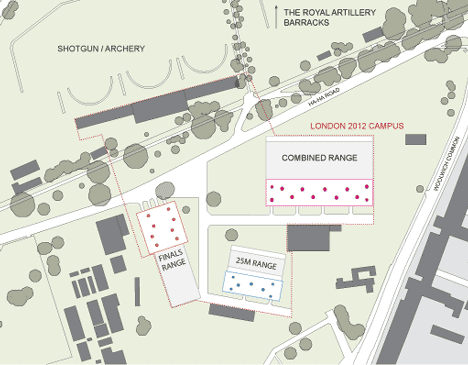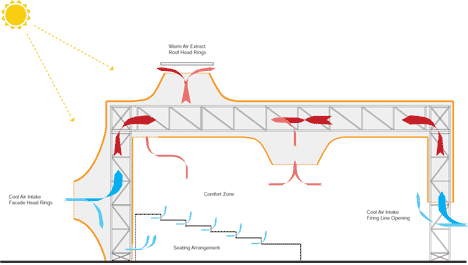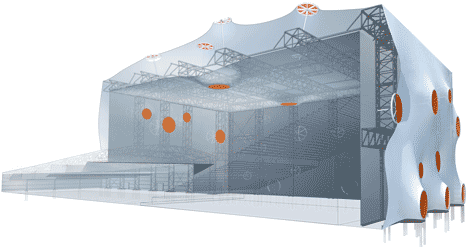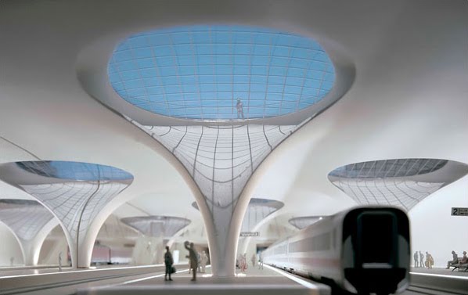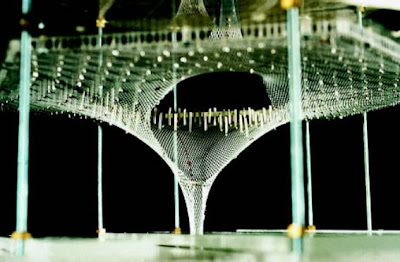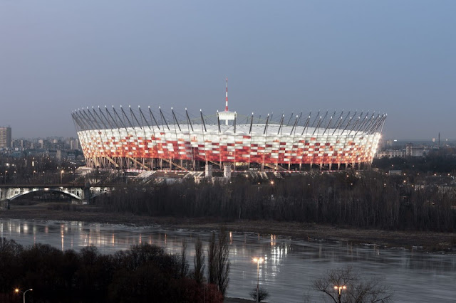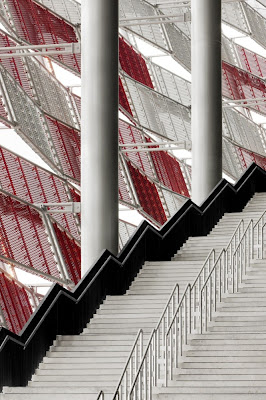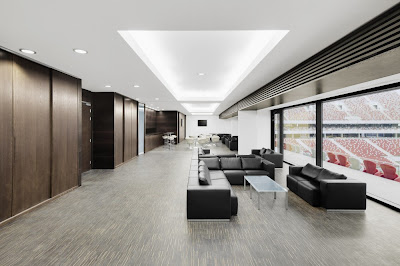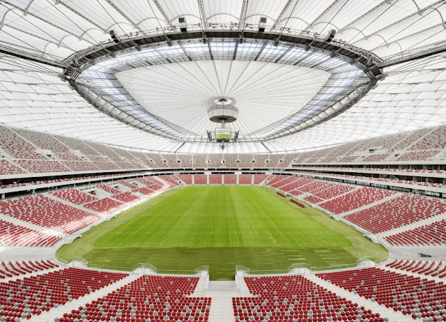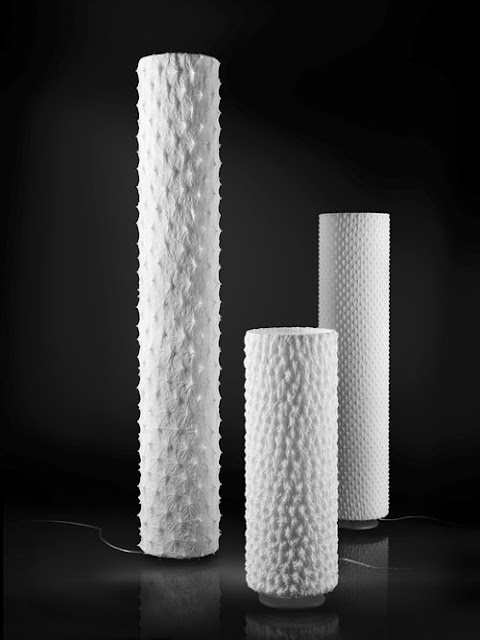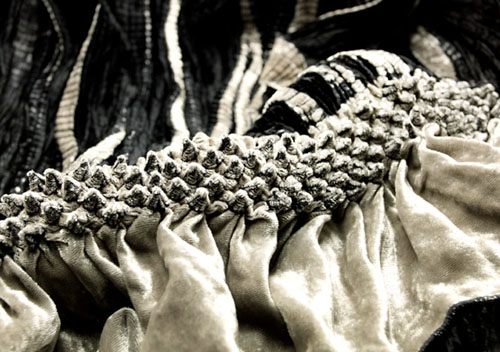China’s economy is slowing down. It’s projected growth rate is set to dip down to as low as a modest 6% versus the jaw-dropping double-digit rates of the past decade or more. In March, the government set its growth target for 2012 at 7.5%. It must be remembered that this is no accident. It is a calculated move. In the most recent five-year plan this general cooling-down is part of China’s strategy to avoid the sort of economic meltdown that hit the U.S. in 2008. They read the tea leaves and decided to take measures, as they can in a centrally-controlled economy, to ensure steady, modest growth rather than bubble-producing frenetic growth. Political stability is a huge factor in this. The communist party maintains its mandate as long as the engines of the economy continue to hum relatively smoothly.
Why the slow down? According to a recent special report in The Economist, nearly 48% of China’s GDP in 2011 was dominated by internal investment in infrastructure and city building. This should come as no surprise to foreign architects who have been riding this wave for the last twenty years or so. The scary part of this number is that most of this investment is being done by state owned enterprises (SOES) operating under artificially favorable conditions. On top of this, according to the ratings agency, Fitch, lending has jumped from 122% of GDP in 2008 to 171% in 2011. This “surge in credit” is strikingly familiar because it looks like the beginnings of America’s financial crisis. As The Economist notes, “When Fitch plugged China’s figures into its disaster warning system (the “macroprudential risk indicator”), the model suggested a 60% chance of a banking crisis by the middle of next year.”
What ramifications does a China slow-down have for foreign firms? Obviously, it means projects slow down or disappear. But this does not mean China is going away. While it will continue to be a vital market over the long term, what foreign firms should prepare for is a gradual shift in the architecture market toward social infrastructure projects.
So why have some economists been signaling the alarm that China is on it’s way to a resounding POP? Well, they have also been qualifying that prediction with data about how different the Chinese situation is from that of, say, the Eurozone, or the U.S. So, yes, there are all those reports about empty buildings and vacant mega-developments blowing with dust, but not to worry. Most of those were fronted with surplus cash, money to burn—something difficult to imagine when you come from a slow western economy. In the case of China, empty buildings do not necessarily indicate a bubble. What they might indicate is that they have to start thinking about how to allocate investments differently.
Additionally, according to the report, China’s financial sector will be able to absorb any bad investments in the development sector.
China’s banking system provides a vast ocean of cash reserves to weather any financial storm that may come its way. China has set it up so that there are basically no options for locals as to where to put their money. For the most part, it all goes into low-yield savings accounts that pay a criminally-low interest rate. China is flooding in cash and, in a sense, holding the Yuan hostage. What this means is that they have a greater margin for error when and if the shit hits the fan.
The new five-year plan begins to steer the country away from this potentiality by emphasizing social infrastructure as an area to concentrate development investments. Hospitals, housing, schools, senior amenities are all up for some state-sponsored infusions and incentives.
According to a recent article by Bloomberg News, China’s central government does not intend to roll out another hefty stimulus like it did three years ago. What they are proposing instead is a shift away from reliance on state investment to a model of private investment in infrastructure, schools, and health care sectors. Basically trying to get more private money out of the banks and into the economic stream to promote growth. Of course “private” and “state” can mean one and the same in China. More specifically, the idea is that this will gradually wean the state off its dependence on SOES and create an investment climate that is more aligned with actual market forces. Many economists, within and without China, have thought SOES have been granted too much power since the nineties and that they are skewing the economy into the red-hot danger zone.
There will, however, be modest stimulus measures taken by different state agencies, such as the State Council, and the finance ministry. Bloomberg notes that these measures could impact growth by August or September. China is also set to implement policies that would speed up the approval process for major projects.
While mixed-use has dominated in recent years, both state and private investments are going to start shifting toward markets like health care, education, and housing. According to Rosealea Yao of GK Dragonomics, China needs roughly 85 million more urban households to match housing demand.
The state recognizes the need to put some sort of social safety net in place now that the old “iron rice bowl”, which thrived under the communist industrial model, has been dead for many years. Thus, the consumption of social services is becoming more and more vital in “post-communist” China. This is one reason state and private investors are gradually turning their attention to health care and education. What the new economic order in China is producing is a new demand for such social infrastructure projects. Does this mean the mall is dead in China? Not exactly. But mall developments currently attract the wealthiest 10% of the population while the state is starting to turn the energy of the economy toward the other 90% a little more.
Retail will still be there but it is not yet China’s primary mode of consumption. This is true in part because of social inequality. However, if investments in social infrastructure increase, this will help drive social inequality down. By extension, this could give consumer society a shot in the arm. So, for those architects solely doing mixed-use retail, there is still room for growth, but this is tied to the long-term potential of the emerging social sector. This will become an important growth area in the next few years.
As The Economist report notes, China still needs more of everything. What will be important for foreign architects is to adapt and remain agile. Firms may have to run a race that is less based solely on running at full-speed and more a type of combined relay comprised of running, walking, resting, running again, and so on. To expand in China, foreign firms will need to think beyond just working with commercial investment clients doing icon towers and be ready to work with social infrastructure clients. Put another way, in the next few years, foreign architects may very well be doing fewer towers and more hospitals and schools.
