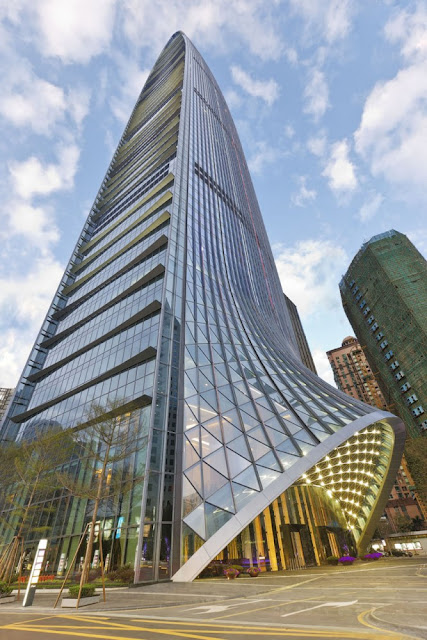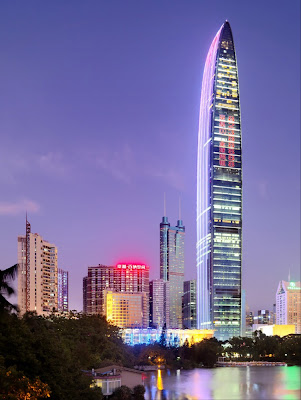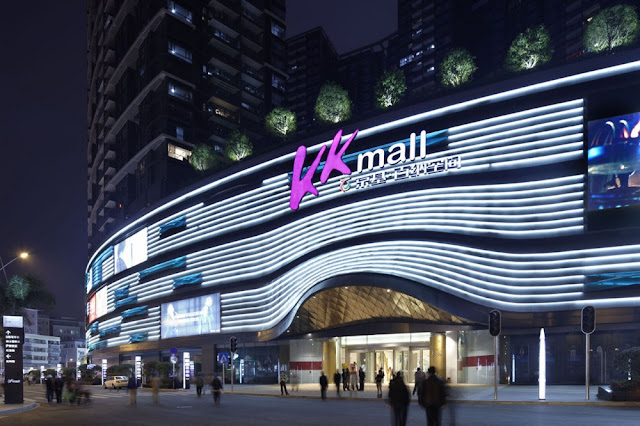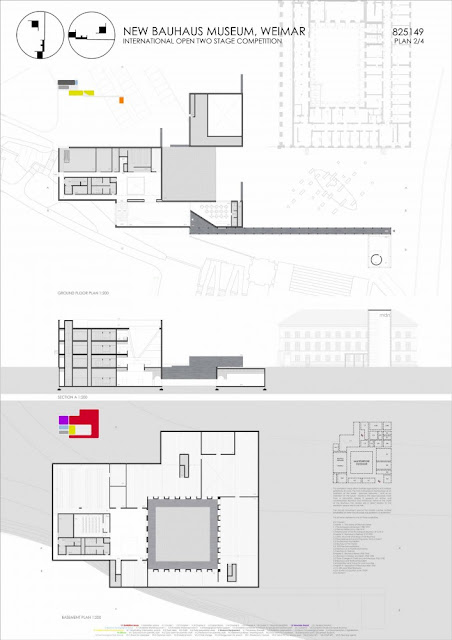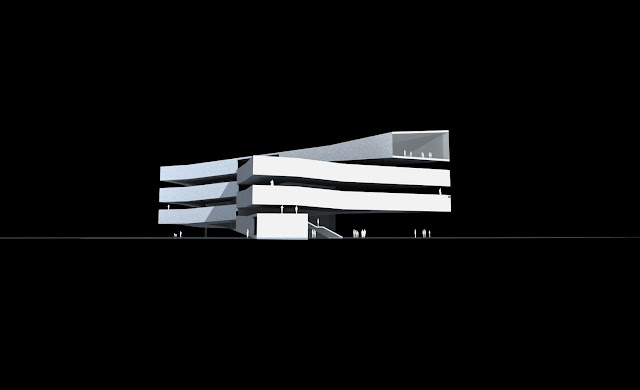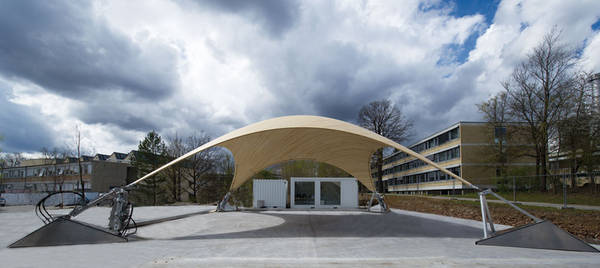Category: DETAIL
KK100 / TFP Farrells
Architects: TFP Farrells
Location: Shenzhen, China
Client: Kingkey Group
Structural Engineer: Ove Arup & Partners
Tower height: 441.8 m
GFA: 210,000 sqm
Completed: September 2011
Photographs: Carsten Schael, Fu Xing, Jonathan Leijonhufvud
—————————————————————
KK100, the tallest building in the world completed in 2011, is an inn.ovative high density project that takes an entirely new approach to city making. It is situated on the edge of Shenzhen’s CBD and sets a new precedent for the successful 21st century transformation of commercial districts into vibrant and enriching environments. The 3.6-hectare site was previously occupied by a dense but low-rise residential quarter, Caiwuwei Village. The developer had the creative vision to form a company with the villagers, initiating an entirely new approach to the art of place-making in Shenzhen.
The perimeter column arrangement provides each level with an unobstructed working environment and stunning views towards Lizhi and Renmin Park as well as over all Shenzhen and beyond. It does not use the typical square foot print; the East / West façades being more slender and flared slightly so office floor plates are slightly bigger and the South / North façades that face Hong Kong and the Maipo marshes are wider. The slenderness brings certain challenges, most notably the swing or drift ratio and the robustness of the tower and performance of key elements. Instead of putting generators on top of the building, the roof is constituted by a curved smooth glazed curtain wall and steel structure.
As well as providing social and cultural continuity, KK100 is integrated with the metropolitan transport network, which is crucial for a high density project such as this. The connectivity between the various components of the master plan on various levels was critical; the tower is integrated with the podium on various levels while retail and public uses at lower levels are integrated with the Metro system; the residential blocks are linked at the higher levels to create easier neighbourhood accessibility while direct office and hotel connections are also provided for easier movement of people. The Tower serves as a ‘’Mini-city” which provides an amenity-rich focal point back to the community, offering a 24-hour city-life to be better for the environment and human interaction.
Olympic Shooting Range – Temporary
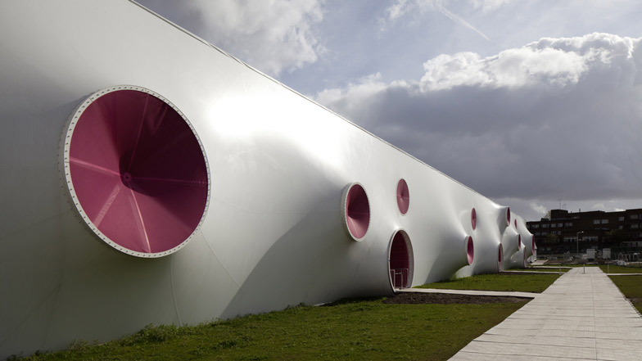
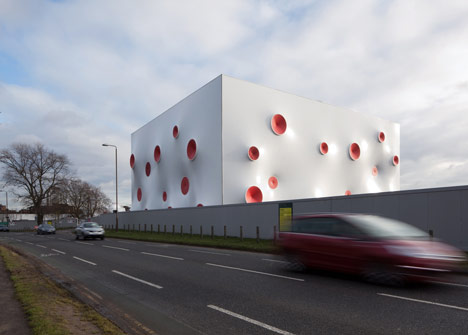
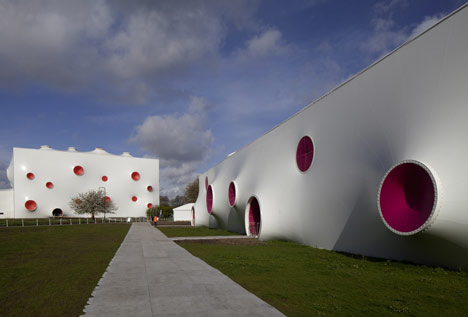
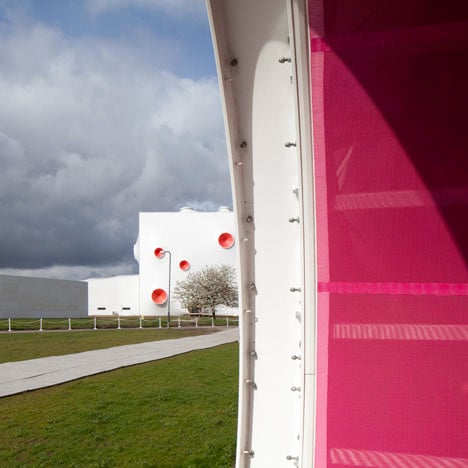
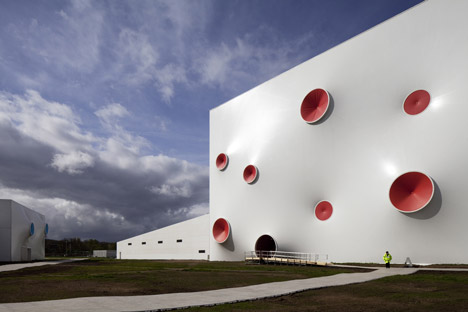
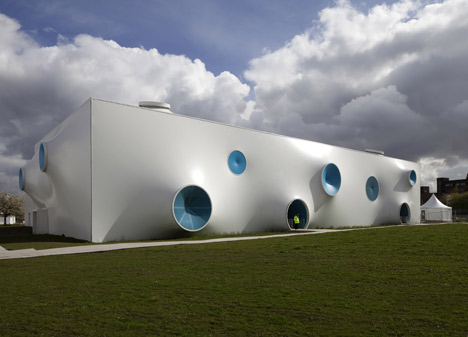
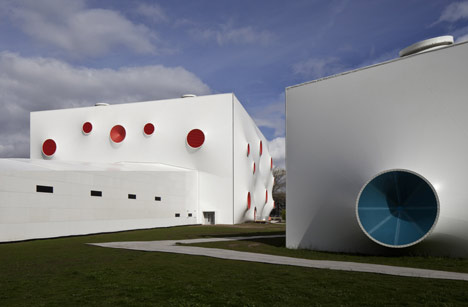
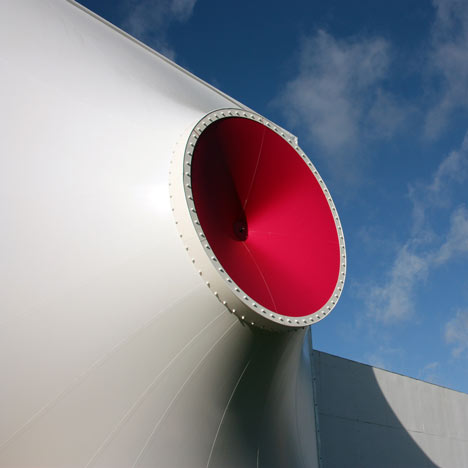
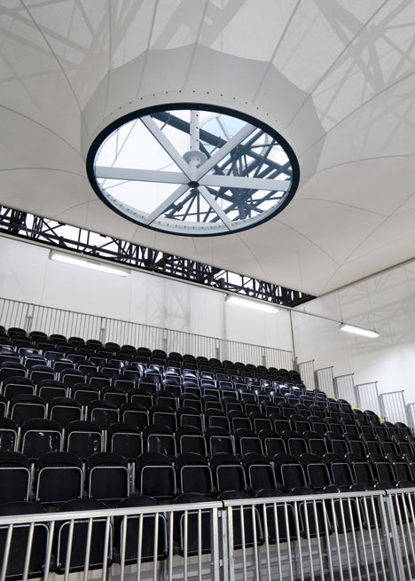
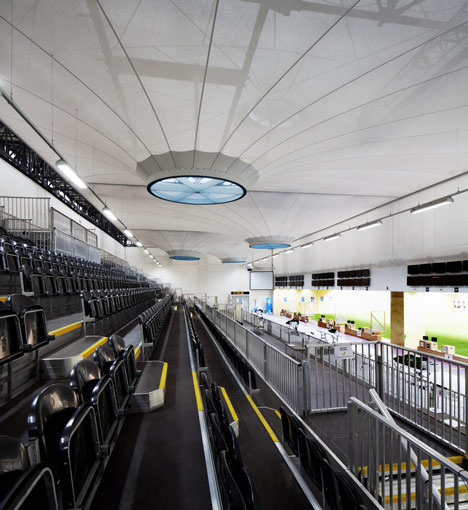
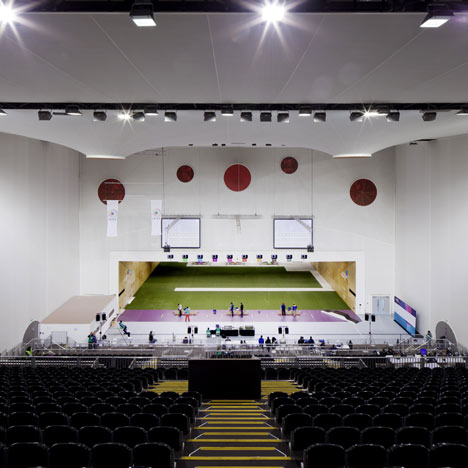
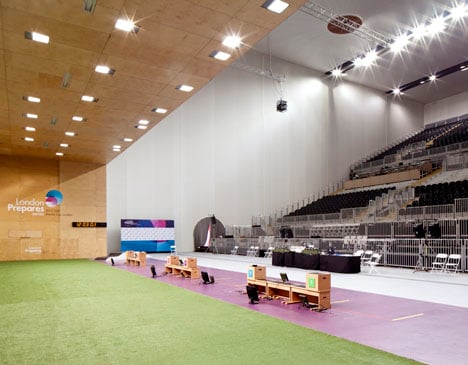
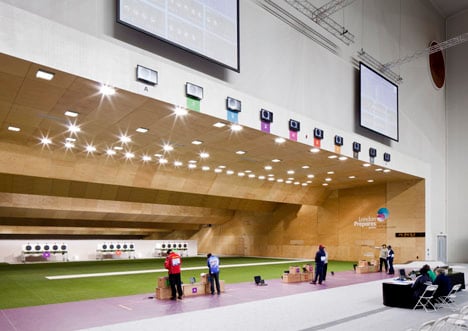

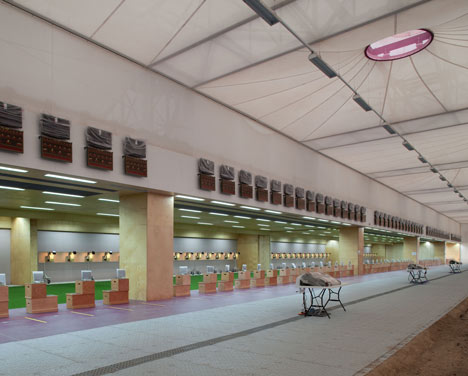
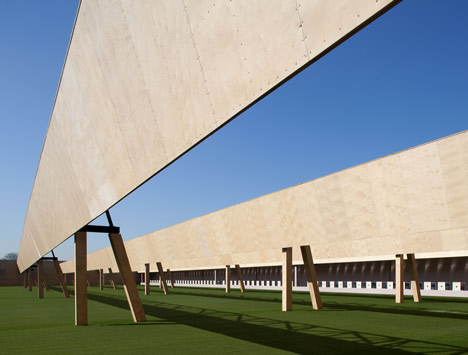
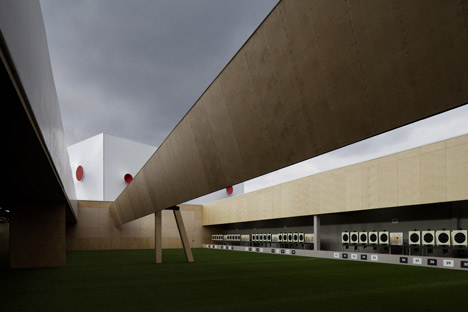
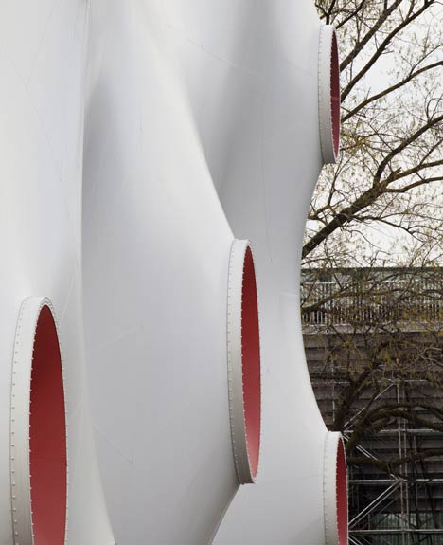
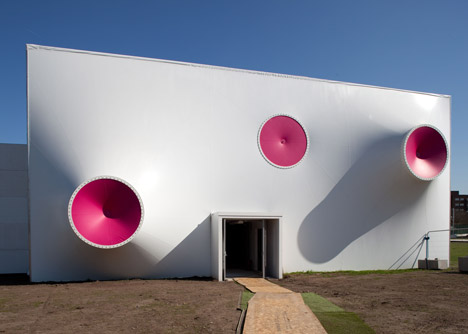
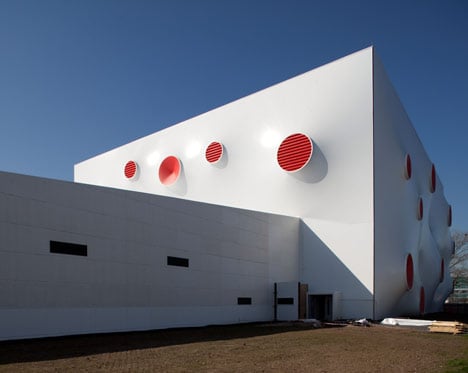
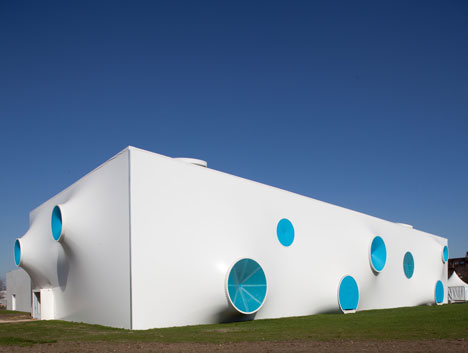
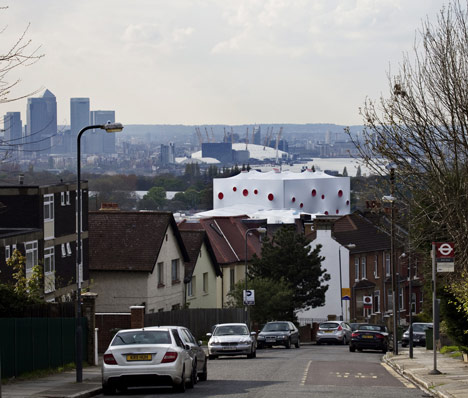
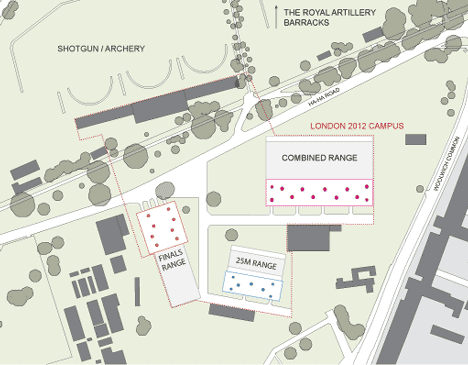

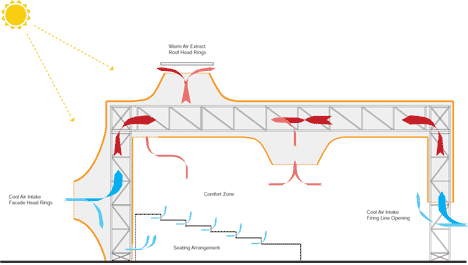
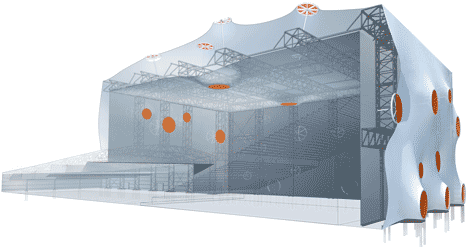
Neri Oxman: On Designing Form
The New BAUHAUS MUSEUM at Weimar
The Gropius Collection, owned by the Klassik Stiftung Weimar, is the world’s oldest collection of original Bauhaus works. The collection was significantly expanded with the acquisition of the Ludewig Collection in 2010, which contained 1,500 objects of functional design dating from 1780 to the present, including important Bauhaus works. Aside from the Bauhaus Archive in Berlin, the Bauhaus collection in Weimar is unarguably one of the world’s most important in terms of size and quality.
On 16. March 2012 the international jury awarded two second-place and two third-place prizes and conferred three honourable mentions.
The design proposal for the New Bauhaus Museum by Pedro Monteiro, Rodrigo Cruz, and Sérgio Silva establishes a volumetric relation with the Gauforum in regard to its location. The first thing you see is a tower of light. It leads the way. As you walk along the narrow line of Oskar Schlemmer’s logo, you are entering Bauhaus. As it gains depth, the two-dimensional design of the logo becomes a geometrical stone sculpture. Its occupation defines its architecture.
A first building, made of glass and steel, marks the beginning of the access route to the museum while a stone pathway leads to the museum entrance and the ground floor. This is where the social areas – foyer and café – are located The exhibition areas and the cinema are located in the underground floor, as well as a viewable depot for items from the Weimar Bauhaus collection. The depot’s location allows it to be a part of the exhibition, as well as to be used independently.
The exhibition areas are organized around a courtyard that may be used as an outside exhibition area, or as a venue for other events (Bauhaus Theatre, larger conferences, etc.). The floors above include the spaces where the access is more exclusive: the pedagogical areas on the first floor and the offices on the second floor.
The location of the exhibition areas under the ground is a consequence of the necessity to control their environment as much as possible. Since the terrain remains stable, those areas benefit from geothermal mass to reduce the need for insulation and mechanical control of the temperature. The courtyard organization, as a cloister, guarantees the natural circulation of air in those areas. The ventilated facade in stone assures that the rest of the building, where the environment conditions are not as demanding, is properly insulated and ventilated, reducing energy other expenditures.
The announcement of the winners officially concluded the architectural design competition. The two second-place prizes went to Johann Bierkandt (Landau) and the Architekten HKR (Klaus Krauss and Rolf Kursawe, Cologne).
The two third-place prizes went to Prof. Heike Hanada with Prof. Benedict Tonon (Berlin) and Bube/Daniela Bergmann (Rotterdam).
Three honourable mentions were awarded to the proposals by Karl Hufnagel Architekten (Berlin), hks Hestermann Rommel Architekten und Gesamtplaner GmbH (Erfurt), and menomenopiu architectures/Alessandro Balducci (Rome).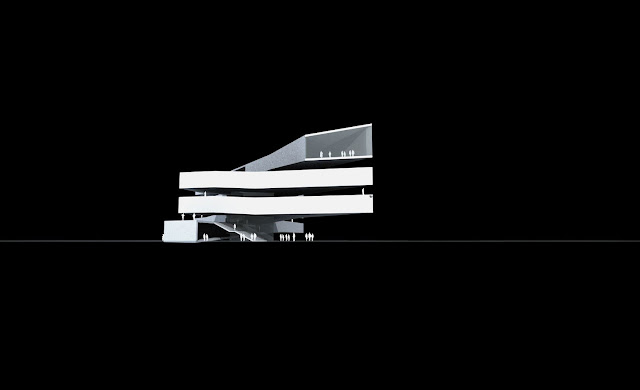 The Klassik Stiftung Weimar will now begin negotiating with the four prize winners according to VOF procedure (Contracting Regulations for the Awarding of Professional Services). The jury provided the winners with recommendations for optimising their proposals in preparation for the VOF procedure.
The Klassik Stiftung Weimar will now begin negotiating with the four prize winners according to VOF procedure (Contracting Regulations for the Awarding of Professional Services). The jury provided the winners with recommendations for optimising their proposals in preparation for the VOF procedure.
All proposals of the second round of the competition are displayed at the Neues Museum in Weimar.
Herzog & de Meuron and Ai Weiwei’s Serpentine Gallery Pavilion
 |
| Fig. 1.1 A superimposition of the previous pavilions. |
 As announced back in February, Swiss architects Herzog & de Meuron and their Chinese collaborator Ai Weiwei will be designing this year’s Serpentine Gallery Pavilion at Hyde Park in London, a special edition that will be part of the London 2012 Festival, the culmination of the Cultural Olympiad. This will be the trio’s first collaborative built structure in the UK. If you do not know who weiwei is – you definitely know the “bird’s nest” which was designed for the last Olympics… They are the same guys…
As announced back in February, Swiss architects Herzog & de Meuron and their Chinese collaborator Ai Weiwei will be designing this year’s Serpentine Gallery Pavilion at Hyde Park in London, a special edition that will be part of the London 2012 Festival, the culmination of the Cultural Olympiad. This will be the trio’s first collaborative built structure in the UK. If you do not know who weiwei is – you definitely know the “bird’s nest” which was designed for the last Olympics… They are the same guys…Julia Peyton-Jones, Director, and Hans Ulrich Obrist, Co-Director, Serpentine Gallery, said: “It is a great honour to be working with Herzog & de Meuron and Ai Weiwei, the design team behind Beijing’s superb Bird’s Nest Stadium. In this exciting year for London we are proud to be creating a connection between the Beijing 2008 and the London 2012 Games. We are enormously grateful for the help of everyone involved, especially Usha and Lakshmi N. Mittal, whose incredible support has made this project possible.”
The Serpentine Gallery Pavilion will operate as a public space and as a venue for Park Nights, the Gallery’s high-profile programme of public talks and events. Connecting to the archaeological focus of the Pavilion design, Park Nights will culminate in October with the Serpentine Gallery Memory Marathon, the latest edition of the annual Serpentine Marathon series conceived by Hans Ulrich Obrist, now in its seventh year. The Marathon series began in 2006 with the 24-hour Serpentine Gallery Interview Marathon; followed by the Experiment Marathon in 2007; the Manifesto Marathon in 2008; the Poetry Marathon in 2009, the Map Marathon in 2010 and the Garden Marathon in 2011.
The 2012 Pavilion has been purchased by Usha and Lakshmi N. Mittal and will enter their private collection after it closes to the public in October 2012.
The Serpentine Gallery Pavilion 2012 designed by Herzog & de Meuron and Ai Weiwei will take place from 1 June to 14 October 2012. Those lucky to be in the neighborhood – do visit – the rest – rely on low res internet downloaded images…
Maximum load-carrying capacity with minimum material input
In the case of the wooden shell in Stuttgart, this manipulation is achieved via hydraulic drives: these drives are positioned at the support points of the shell and produce movements, which specifically compensate deformations and material strains caused by wind, snow and other loads.
Specific support point movements counteract changing loads (such as through snow or wind) thereby reducing deformation and material tension. Much less material is therefore required for the shell construction compared to conventional, passive construction methods. The load balance is achieved using a Rexroth control system, which has been specially developed for hydraulic drives. The control system is mainly responsible for the complex hydraulic regulation of the shell structure. In this way, the structure is able to react to changes in the load within milliseconds.
In order to actively compensate loads and vibrations, it is first necessary to record or predict these influencing factors precisely. A second step involves calculation and realisation of the required counter-movements in real time. Researchers at the University of Stuttgart have developed simulation models which allow an exact prediction of the behaviour of the structure for this purpose. These take into account material stress as well as vibration behaviour under the influence of static and dynamic loads. The simulation models serve as a basis for development of control concepts, which calculate the required counter-movements for compensation of load and vibration effects according to the recorded measurements. These movements are then implemented precisely by the hydraulic system.
ILEK is a pioneer in research in the field of adaptive systems in the building industry; a first, small-scale prototype was already constructed with the sponsor from Stuttgart some years ago. The core competence of ISYS includes the analysis and specific influence of dynamic systems. For this purpose, the institute develops regulatory structures that create coordinated movements of the supporting structure. Bosch Rexroth is one of the world’s leading specialists in the field of drive and control technologies.
The project is integrated as a functional model in the Research Unit ‘Hybrid Intelligent Construction Elements’ supported by the DGF (German Research Foundation). This Research Unit brings together experts in the fields of mechanical engineering, aerospace engineering, civil engineering and process engineering.
Project participants
- ILEK – Institute for Lightweight Structures and Conceptual Design, University of Stuttgart: Prof. Dr.-Ing. Dr.-Ing. E.h. Werner Sobek, M. Eng. Stefan Neuhäuser, Dipl.-Ing. Christoph Witte, Dr.-Ing. Walter Haase
- ISYS – Institute for System Dynamics, University of Stuttgart: Prof. Dr.-Ing. Oliver Sawodny, Dipl.-Ing. Martin Weickgenannt, Dr.-Ing. Eckhard Arnold
- IBK – Institute for Construction Materials and Building Construction at the University of Applied Sciences RheinMain Wiesbaden: Prof. Leander Bathon
- IfW – Institute for Machine Tools at University of Stuttgart: Prof. Uwe Heisel
- Bosch Rexroth AG, Lohr a. Main: Dr. Johannes Grobe, André Fella
The 10 biggest shopping centres in the world
The 10 biggest shopping centres in the world
The original idea of the shopping mall was developed in the USA – the first one was built in Minneapolis in 1956. The economic boom in Asia resulted in increasing consumption the construction of mega malls. Nowadays, Asia has more shopping malls than the US; the two largest can be found in China.
The following comparison might help to illustrate the astounding dimension of these shopping centres: the second in the Top 10 list, the Golden Resources Mall, offers 557,419 m², which is about the size of 75 football pitches. But it’s not all rosy for all mega malls in Asia: the South China Mall, the world’s largest mall with a commercial area of 600,153 m², reports a high vacancy rate due to decreased customer frequency. It is known as a dead mall.


