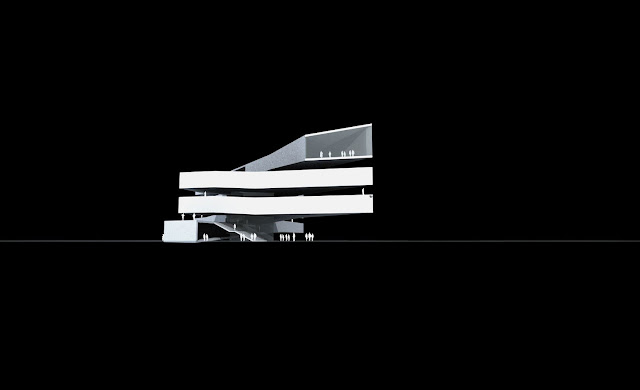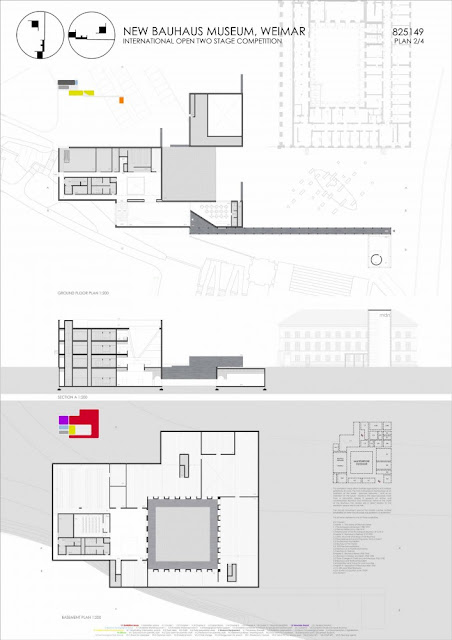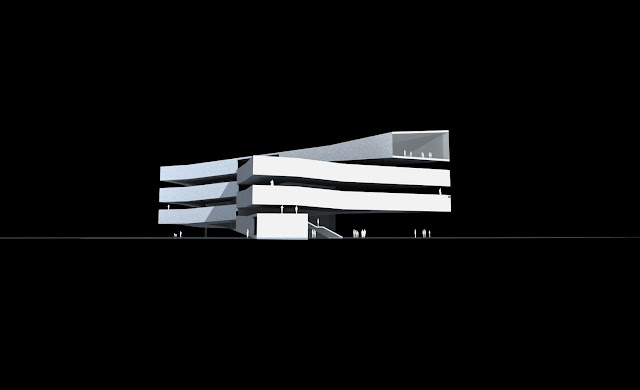The Gropius Collection, owned by the Klassik Stiftung Weimar, is the world’s oldest collection of original Bauhaus works. The collection was significantly expanded with the acquisition of the Ludewig Collection in 2010, which contained 1,500 objects of functional design dating from 1780 to the present, including important Bauhaus works. Aside from the Bauhaus Archive in Berlin, the Bauhaus collection in Weimar is unarguably one of the world’s most important in terms of size and quality.
On 16. March 2012 the international jury awarded two second-place and two third-place prizes and conferred three honourable mentions.
The design proposal for the New Bauhaus Museum by Pedro Monteiro, Rodrigo Cruz, and Sérgio Silva establishes a volumetric relation with the Gauforum in regard to its location. The first thing you see is a tower of light. It leads the way. As you walk along the narrow line of Oskar Schlemmer’s logo, you are entering Bauhaus. As it gains depth, the two-dimensional design of the logo becomes a geometrical stone sculpture. Its occupation defines its architecture.
A first building, made of glass and steel, marks the beginning of the access route to the museum while a stone pathway leads to the museum entrance and the ground floor. This is where the social areas – foyer and café – are located The exhibition areas and the cinema are located in the underground floor, as well as a viewable depot for items from the Weimar Bauhaus collection. The depot’s location allows it to be a part of the exhibition, as well as to be used independently.
The exhibition areas are organized around a courtyard that may be used as an outside exhibition area, or as a venue for other events (Bauhaus Theatre, larger conferences, etc.). The floors above include the spaces where the access is more exclusive: the pedagogical areas on the first floor and the offices on the second floor.
The location of the exhibition areas under the ground is a consequence of the necessity to control their environment as much as possible. Since the terrain remains stable, those areas benefit from geothermal mass to reduce the need for insulation and mechanical control of the temperature. The courtyard organization, as a cloister, guarantees the natural circulation of air in those areas. The ventilated facade in stone assures that the rest of the building, where the environment conditions are not as demanding, is properly insulated and ventilated, reducing energy other expenditures.
The announcement of the winners officially concluded the architectural design competition. The two second-place prizes went to Johann Bierkandt (Landau) and the Architekten HKR (Klaus Krauss and Rolf Kursawe, Cologne).
The two third-place prizes went to Prof. Heike Hanada with Prof. Benedict Tonon (Berlin) and Bube/Daniela Bergmann (Rotterdam).
Three honourable mentions were awarded to the proposals by Karl Hufnagel Architekten (Berlin), hks Hestermann Rommel Architekten und Gesamtplaner GmbH (Erfurt), and menomenopiu architectures/Alessandro Balducci (Rome). The Klassik Stiftung Weimar will now begin negotiating with the four prize winners according to VOF procedure (Contracting Regulations for the Awarding of Professional Services). The jury provided the winners with recommendations for optimising their proposals in preparation for the VOF procedure.
The Klassik Stiftung Weimar will now begin negotiating with the four prize winners according to VOF procedure (Contracting Regulations for the Awarding of Professional Services). The jury provided the winners with recommendations for optimising their proposals in preparation for the VOF procedure.
All proposals of the second round of the competition are displayed at the Neues Museum in Weimar.






