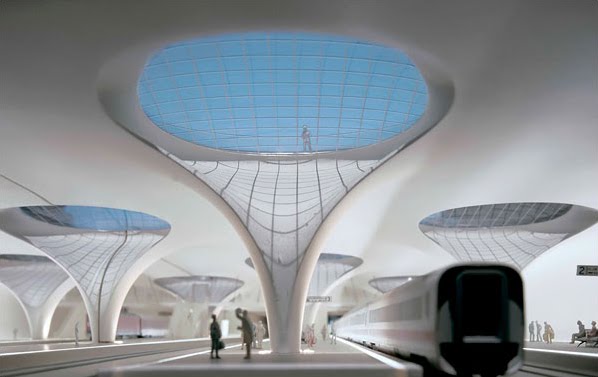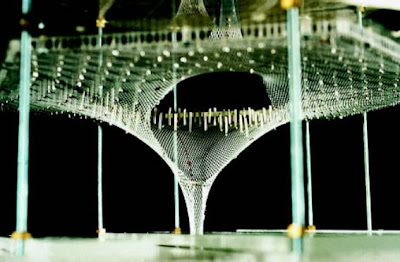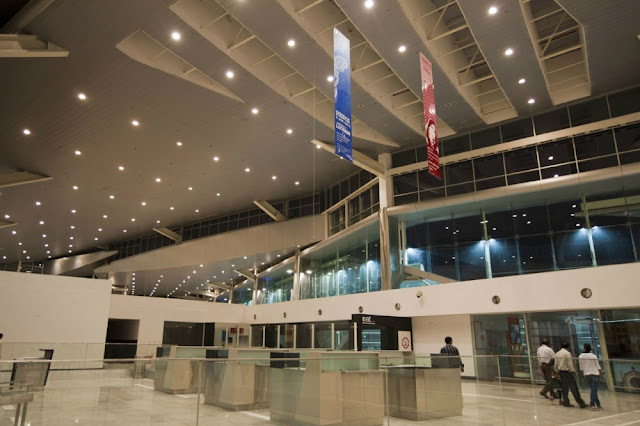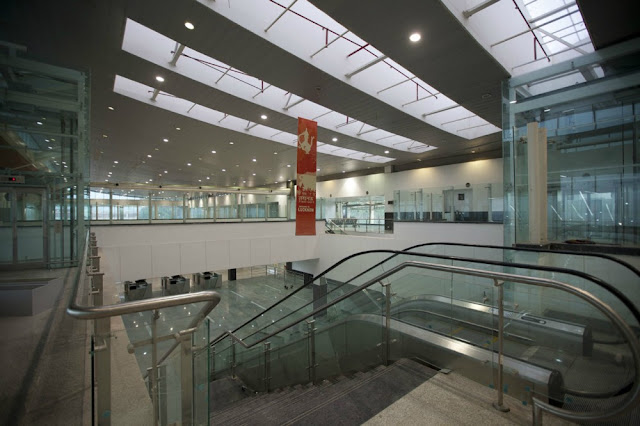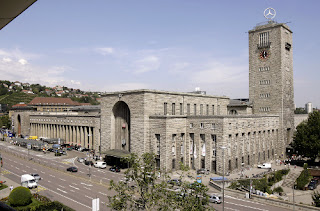 |
| Photo: Zweygarth |
Category: travel
New Terminal at Lucknow Airport / S. Ghosh & Associates
Courtesy of S. Ghosh & Associates
Architects: S. Ghosh & Associates
Location: Lucknow, India
Team: Sudipto Ghosh and Sumit Ghosh (Principle Designers) as well as Mitesh Kapadia, Rashmi Vakharia, Naeem Rushnaiwala and Ketan Bhartia (Associate Designers)
Terminal Area: 20,000 sqm.
Site Area: 56,000 sqm.
Total Cost: Approx. US $ 23 million
Photographs: S. Ghosh & Associates
Courtesy of S. Ghosh & Associates
Unlike most buildings that bear the influence of the place where they take root, the Airport terminal of Lucknow, seems like it has an additional obligation to the sky. The intention of the architect was conceived with the primal image of plane in mind, the design explores the aesthetics of flight through the large wing like cantilevers spanning 26 meters.
The folds of the roof bring in glare free natural light to large double height areas of the terminal.The airports belong as much to the ether that keeps the air-crafts buoyant, as to the cities to which they become gateways. The notion of flight and man’s mythic fascination with it is reborn in every child as he folds his paper plane to launch it into the sky. The paper plane with its supple, folded wings – the symbol for that elemental flight that catches our fancy as children – becomes the starting point for the design of Lucknow Airport.
Courtesy of S. Ghosh & Associates
The terminal building’s elevation to the sky resembles the folded wings of the paper plane. Large wing-like cantilevers on either side of the 200m long terminal building suggest lightness and swiftness. The building itself appears as a dynamic object preparing to take flight. Inside, the gently curving ceiling gives the feeling of being under the belly of a giant aircraft.
Courtesy of S. Ghosh & Associates
The design of the building does not labor to represent the culture and heritage of the city, instead gets imprinted with the architects’ own experiences: nightmares about an aircraft crashing down through the roof, the exhilaration of flight, lightness, the indented front of the city as it wraps around the Gomti river, the ruins of the British Residency after the 1857 mutiny-ancient and unhomely, etc. Frosted etchings on the glass façade of the building bear the intricate patterns of chikankari work, Lucknow’s famous embroidery work.
Ground Floor – Courtesy of S. Ghosh & Associates
The terminal is designed as a one and a half floor integrated terminal with clear movement paths for international and domestic travelers. There are two security holds on the ground floor for connectivity by bus and two on the first floor for approach to the aircraft through passenger boarding bridges. Three passenger claim belts of 60m lengths have been provided for the arriving passengers. Modern facilities of international standards are important for the country’s new terminals. These not only bring revenue to the airport but also make flying a much more pleasurable experience.
The terminal building is friendly towards the physically challenged, there are no mobility thresholds and all floors are accessible by lift.
The structure is formed by a set of variable span portals with fixed connections spanned across by variable space trusses that form the final form of the ‘wings’. The design of the section of the portal has been arrived at using a composite of rolled sections forming an overall dimension of 733mm by 375mm. The maximum span of the portals is roughly 43m. The maximum cantilever achieved by the space trusses is 24m.
Structural Consultants: Descon United Pvt. Ltd.
MEP Consultants: Spectral Services Consultants
Landscape Architects: Design Accord
Lighting Consultants: Lighting Design Works
Acoustic Consultants: Suri & Suri
Glazing Consultants: Dema Consulting
Project Description provided by S. Ghosh & Associates.


