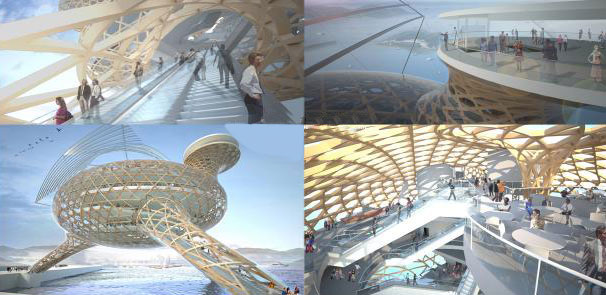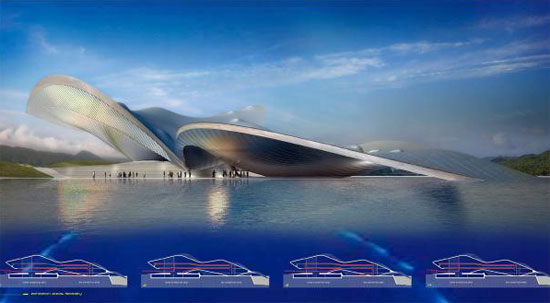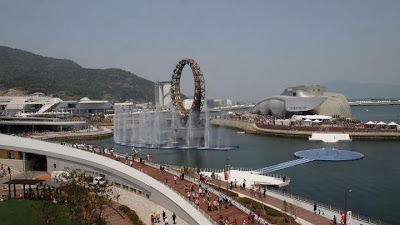Thematic Pavilion EXPO 2012 Yeosu
Design: soma architecture, Vienna – Salzburg
One Ocean, Thematic Pavilion EXPO 2012 Yeosu, South Korea
The Thematic Pavilion for the EXPO 2012 planned by the Austrian architecture office soma will be opened in Yeosu on 12th of May. soma’s design proposal One Ocean was selected as the first prize winner in an open international competition in 2009 – one which Katayun and I had participated in. We did come reasonably close for our means, and surprisingly ahead than some architectural firms.
The main design intent was to embody the Expo’s theme The Living Ocean and Coast and transform it into a multi-layered architectural experience. Therefore the Expo’s agenda, namely the responsible use of natural resources was not only visually represented, but actually embedded into the building, e.g. through the sustainable climate design or the biomimetic approach of the kinetic façade. The cutting-edge façade system was developed together with Knippers Helbig Advanced Engineering and supports the aim of the world exhibition to introduce forward-looking innovations to the public. Below is a video of the architects rendering that was submitted for the competition. Pretty much cutting edge for 2009.
The pavilion inhabits the thematic exhibition that gives visitors an introduction to the EXPO’s agenda. The permanent building is constructed in a former industrial harbor along a new promenade.
Below are some other design explorations by other companies which were runnersup to the competition…
 |
| This one’s by Shigeru Ban |
Design Concept
Continuous surfaces twist from vertical to horizontal orientation and define all significant interior spaces. The vertical cones invite the visitor to immerse into the Thematic Exhibition. They evolve into horizontal levels that cover the foyer and become a flexible stage for the Best Practice Area.
Continuous transitions between contrasting experiences also form the outer appearance of the Pavilion. Towards the sea the conglomeration of solid concrete cones define a new meandering coastline, a soft edge that is in constant negotiation between water and land. Opposite side the pavilion develops out of the ground into an artificial landscape with plateaus and scenic paths. The topographic lines of the roof turn into lamellas of the kinetic media façade that faces the Expo’s entrance and draws attention to the pavilion after sunset.
Biomimetic kinetic facade
As a counterpart to the virtual multimedia shows of the thematic exhibition taking place in its interior spaces, the kinetic façade like the overall building emphasizes the manifold potentials of analogue architectural effects. Although movement is intrinsic to any media facade, architecture is usually considered as the stable, immobile background for it. By involving real movement the kinetic facade aims to unify those usually isolated layers of architecture and media and define it as an interrelated and inseparable three-dimensional experience. The elegant opening movement of the lamella is based on elastic deformation properties of fiber reinforced plastics and was deduced from biological moving mechanisms.
The facade covers a total length of about 140 m, and is between 3 m and 13 m high. It consists of 108 kinetic lamellas, which are supported at the top and the bottom edge of the façade. The lamellas are made of glass fiber reinforced polymers (GFRP), which combine high tensile strength with low bending stiffness, allowing for large reversible elastic deformations. The lamellas are moved by actuators on both the upper and lower edge of the GFRP blade, which induce compression forces to create the complex elastic deformation. They reduce the distance between the two bearings and in this way induce a bending which results in a side rotation of the lamella. The actuator of the lamellas is a screw spindle driven by a servomotor. A computer controlled bus-system allows the synchronization of the actuators. Each lamella can be addressed individually within a specific logic of movement to show different choreographies and operation modes. Upper and lower motors often work with opposite power requirements (driving – braking). Therefore generated energy can be fed back into the local system to save energy.
Beside their function to control light conditions in the foyer and the Best Practice Area the moving lamellas create animated patterns on the façade. The choreography spans from subtle local movements to waves running over the whole length of the building.
After sunset the analogue visual effect of the moving lamellas is intensified by linear LED bars, which are located at the inner side of the front edge of the lamella. In opened position the LED can light the neighboring lamella depending on the opening angle. The material performance of the biomimetic lamellas produces an interrelated effect of geometry, movement and light: The longer the single lamella – the wider the angle of opening – the bigger the area affected by light.
The seamlessly moving façade that is continuously integrated into the building’s skin was already proposed in the competition and developed together with Knippers Helbig Advanced Engineering during the planning phases. To achieve the architectural intention a mechanical solution that applies hinges and joints seemed inappropriate, therefore a biomimetic approach was chosen. The technical solution was furthermore inspired by a research project at the ITKE University Stuttgart that investigates how biological moving mechanisms can be applied in an architectural scale. As a moving, emotional experience the kinetic façade combines sensations with the sensational, while communicating the Expo’s theme in an innovative and investigative way.









